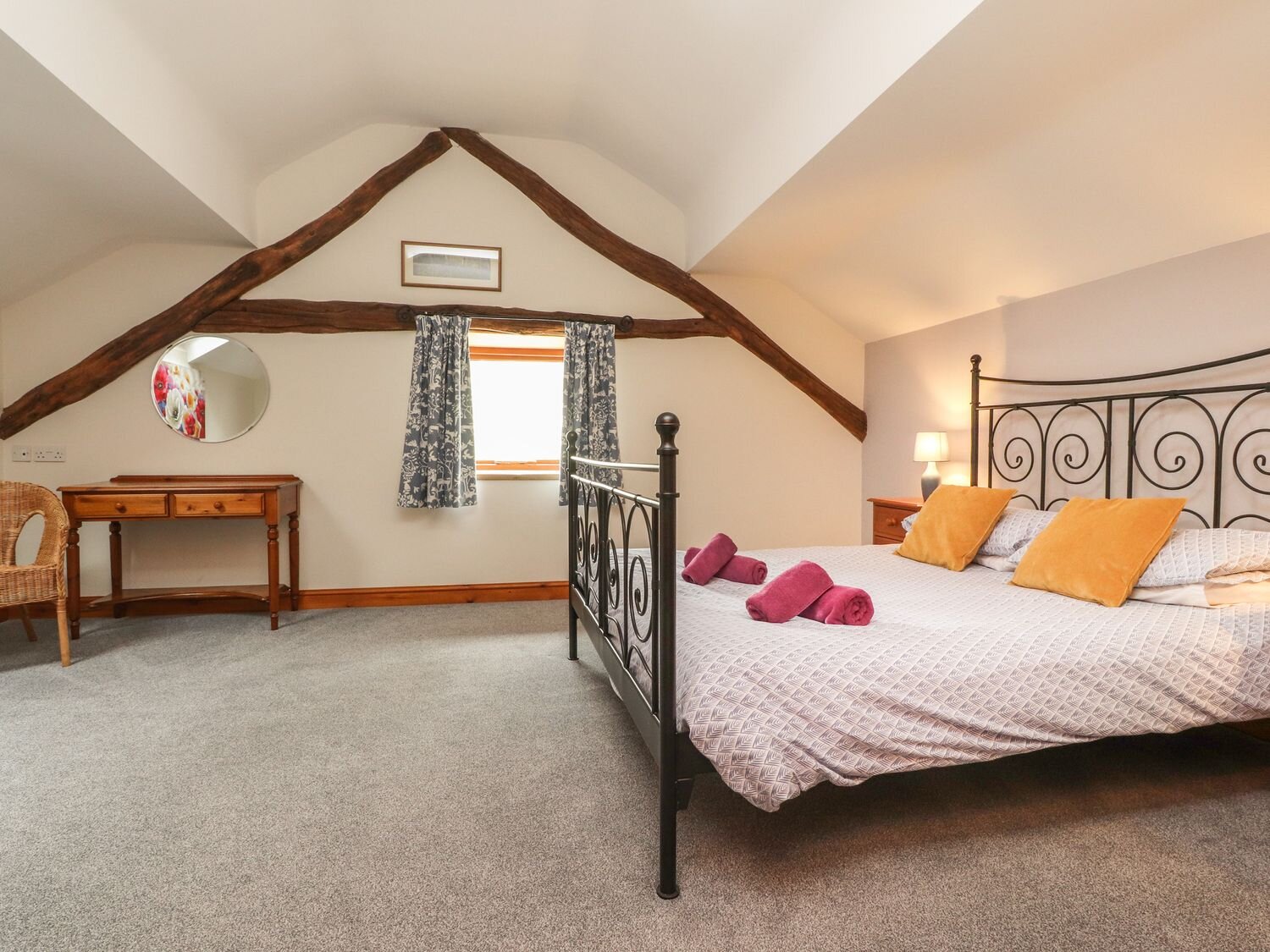Ingleborough Barn, The Hill, Tatham, Lancaster, Lancashire
Description:
Sleeps 14 people
Pet Friendly Cottage
Price from: £1705 per week
This outstanding detached barn conversion is situated in lovely countryside, set just 250 yards from the owner’s home on their working livestock farm, just three miles from High Bentham in Yorkshire and can sleep up to fourteen people in six bedrooms. Six bedrooms: 1 x ground floor king-size double with TV and Jack-and-Jill access to shower room, 1 x ground floor king-size double with Jack-and-Jill access to bathroom, 1 x king-size double, 1 x double, 2 x twin with two folding beds (suitable for up to a 12 years). Two shower rooms with walk-in shower, basin and WC. Ground floor bathroom with Jacuzzi bath, shower over, basin and WC. Ground floor shower room with shower, basin and WC. Two open plan living areas both with kitchens, dining areas and sitting areas with wood burning stoves. Two utilities.
Facilities:
Biomass underfloor heating with solar panels and wood burning stoves. Two electric ovens and hobs, two microwaves, two fridges, two freezers, two washer/dryers, two dishwashers, 5 x TVs with Freeview, DVD, iPod dock, Wi-Fi, selection of books and games. Fuel and power inc. in rent, fuel for stoves on honesty box basis. Bed linen and towels inc. in rent. Travel cot and highchair on request. Off road parking for 6 cars. Lockable bike storage on request. Enclosed lawned garden with patio, furniture and hot tub. Two well-behaved pets welcome. Sorry, no smoking. Shops and pubs 2 miles. Note: Check-in 4pm. Note: This property accepts max 12 adults and 2 children. Note: Open plan staircase, children to be supervised. Note: Due to the livestock farm location, ensure dogs are kept on a lead when outside. PLEASE NOTE, Ingleborough Barn sleeps up to 14 people in total, but can be split into 2 completely self-contained properties, housing 8 and 6 guests respectively The barn is booked as a whole, but each self-contained property is accessed by its own external door and has completely separate indoor and outdoor facilities. Barn 1 (sleeps 8): Ground Floor; open plan lounge, kitchen and dining room, utility room with washer dryer, king size bedroom, shower room with walk in shower First Floor; twin bedroom plus two pull out beds for children, king size bedroom and cot, family bathroom with shower over bath Outside; hot tub, garden and patio area plus parking for two cars. Barn 2 (sleeps 6): Ground floor; open plan lounge, kitchen and dining room, utility room with washer dryer, king size bedroom, bathroom with shower over bath First floor; double bedroom, twin bedroom, shower room Outside; garden and patio area plus parking for 3 cars









